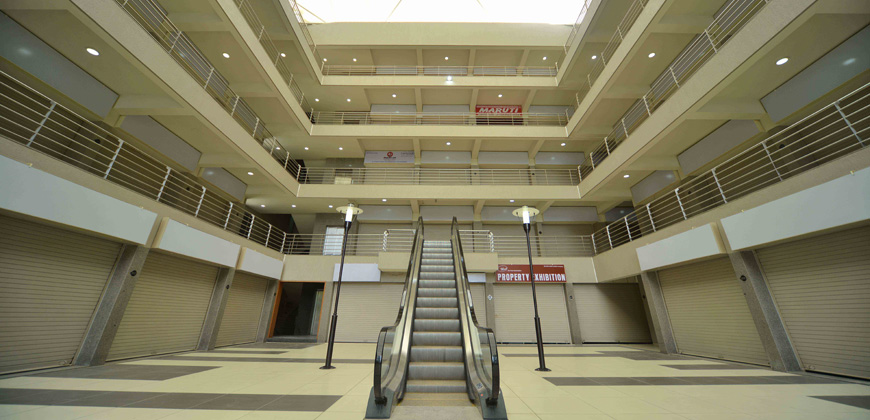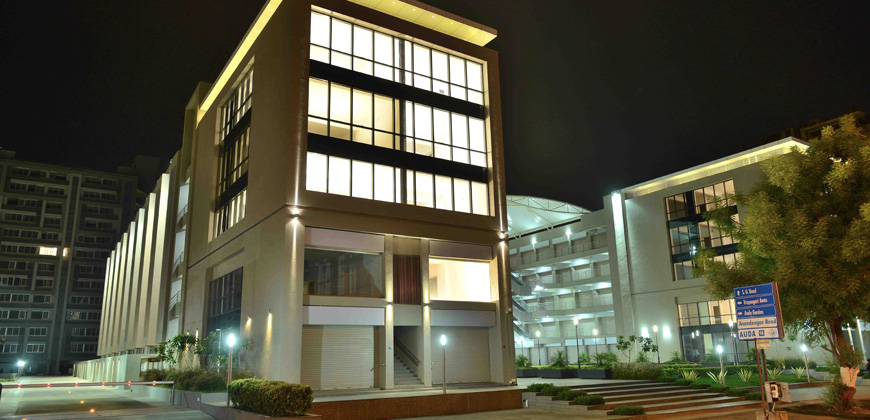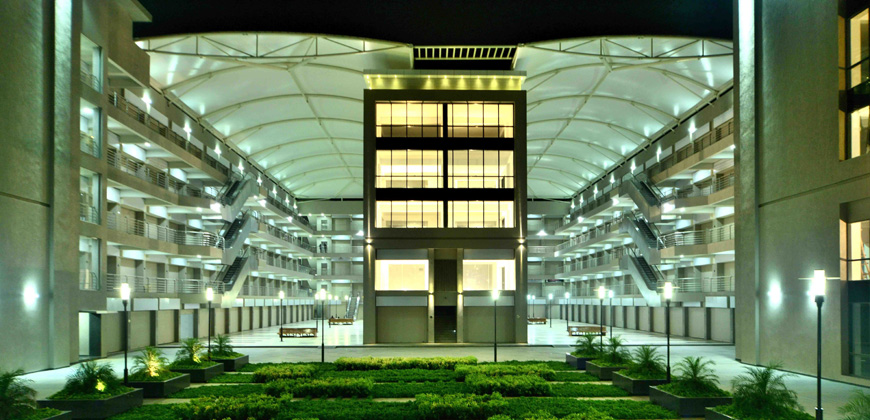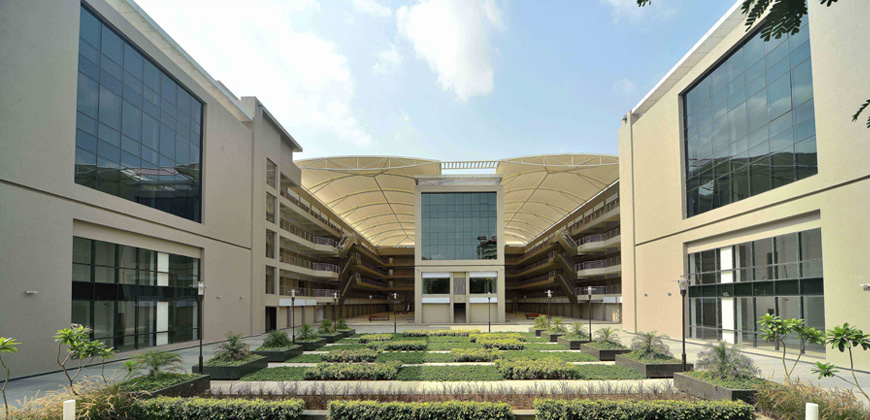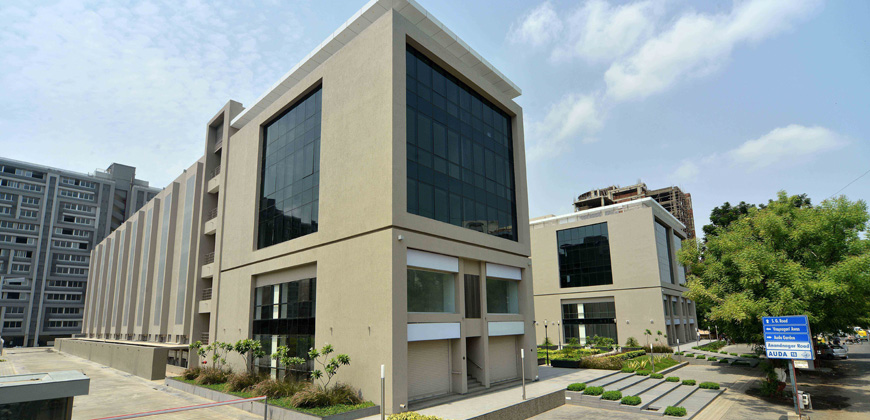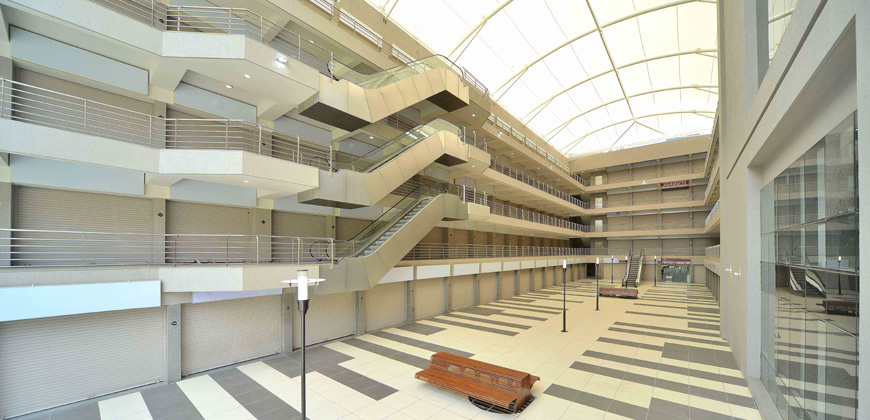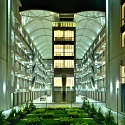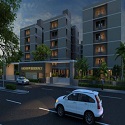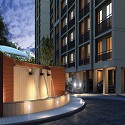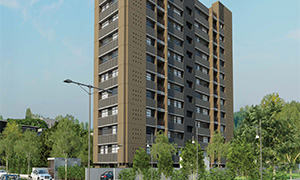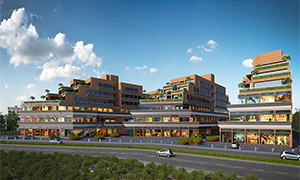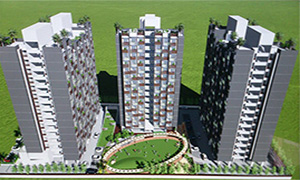TITANIUM CITY CENTRE
Overview
| Contract type: | Sale |
|---|---|
| Location: | Prahaladnagar, Ahmedabad |
| Washroom: | 1 |
| Total Units: | 1594 |
| Property Age: | New |
| Area: | From 208 & 373 sq. Ft |
Titanium City Centre, at Prahladnagar, Ahmedabad, offers a seamless blend of retail and corporate space at the heart of the city.
Featuring spacious shops in front and small offices in the rear, this property will provide an excellent opportunity for start-up businesses to establish themselves in an up-market area.
Specification
Construction Area:
Shops – 2, 00,000 Sq.ft. approx.
Office – 5, 50,000 Sq.ft. approx.
Unit Size:
Shops: Ranging from 208 sq. Ft. Onwards
Offices: Ranging from 373 sq. Ft. onwards
Total No of Units:
Shops: 394 units
Offices: 1200 units
Key Features
- Surrounded by residential and commercial projects.
- Ample Parking space for Members and Visitors
- Beautifully decorated central atrium in the Shopping Complex
- Office buildings with an air-conditioned entrance foyer and a lounge area
- Generator back-up for common utilities
- Common toilet facility with access control
- Convenient provision for AC outdoor units
- Lush green neighborhood with beautiful landscaping
- Common Cafeteria
- Gymnasium with latest equipments
- Located in fully developed satellite area
- Close to Prahlad Nagar – most posh area in Ahmedabad
- 5 Automatic Elevators & 8 Automatic Escalators
- Well appointed Conference room with Projector facility
Special Features
- Vitrified Tile Flooring
- Shops with Rolling Shutters and Offices with Wooden Flush doors
- Aluminum Section windows
- Internal paint-limestone finish
- Single Phase-5 KVA electric load
General Amenities
- Ample Member Parking
- Visitors Parking
- Decorated central atrium
- 5 Automatic Elevators
- Vitrified Tile Flooring
- Aluminum Section windows
- Air-conditioned entrance foyer
- Generator back-up
- Common toilet facility
- 8 Automatic Escalators
- Shops with Rolling Shutters
- Single Phase-5 KVA electric load
- Beautiful landscaping
- Common Cafeteria
- Gymnasium
- Conference room
- Offices with Wooden Flush doors

