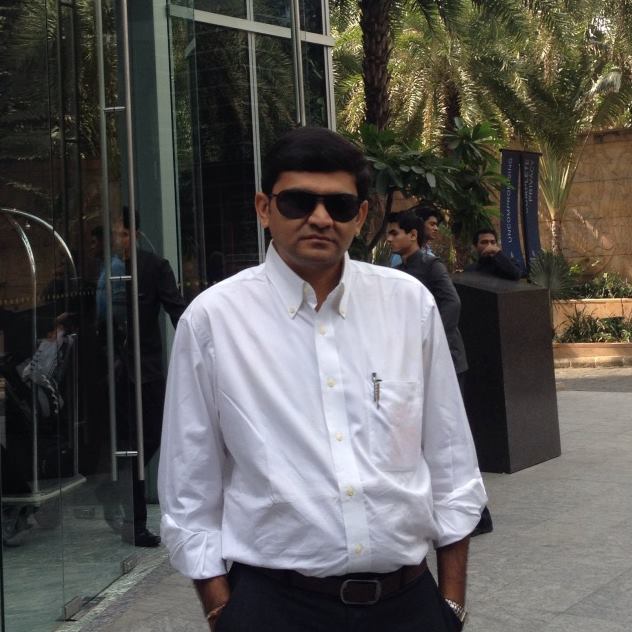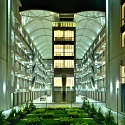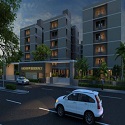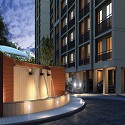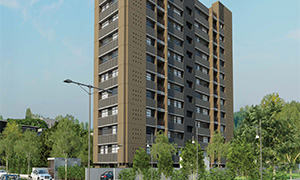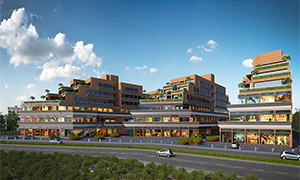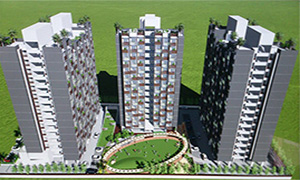Marigold
Overview
| Contract type: | Sale |
|---|---|
| Location: | “MARIGOLD” Besides Gala Gardenia, SOBO Centre Road, South Bopal, S. P. Ring Road, Ahmedabad. |
| Total Units: | 66 |
| Area: | Shops/ Offices – 66 Units (750 sq ft onwards), |
HN SAFAL & GALA INFRA together launch an apartment project “MARIGOLD” in the most developing area South Bopal. It consists of compact size 2 & 3 BHK apartments and Shops at Ground & First floor
Specification
Area of Units: Shops/ Offices – 66 Units
(750 sq ft onwards),
Flats – 422 units
(2BHK – 1076 sq ft onwards & 3BHK – 1375 sq ft)
Standard Specifications:
Flooring
Living/Dining: Vitrified Tiles
Bed Rooms: Vitrified Tiles
Wooden flooring in Master Bedroom
Kitchen: Vitrified tiles, Granite platform with SS sink, kota stone floor in wash area
Balcony: Ceramic tiles
Doors
Main door polish – Natural veneer
Other doors – Flush doors
Windows
Sliding Aluminum Windows
Toilets
Fully glazed sliding aluminum windows
Counter basin in master bedroom
EWC couple closet, CP brass fittings – Jaquar / Equivalent
Electrification
Concealed copper wiring with modular switches, MCB Distribution panel
Colour
Internal: Lime stone finish
External: 100% acrylic paint





